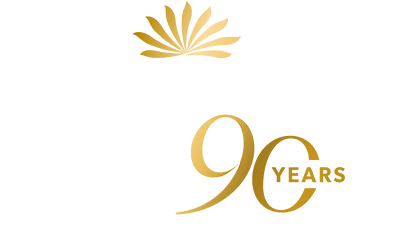
Rodd Brudenell River Resort is fully equipped for meeting success with the Main Hotel Meeting & Conference Centre, the Executive Meeting & Conference Centre, and the Brudenell River Golf & Conference Centre. In total, the resort features 4 large, naturally-lit meeting rooms and 2 smaller breakout rooms. Our two largest meeting rooms can each accommodate up to 180 people banquet-style. Our meeting rooms truly reflect the resort atmosphere with many featuring views of the golf courses and patio walkouts — perfect for afternoon breaks and lobster boils!
Brudenell Team,
I want to take the time to thank you so very much for another great event this past week. You once again went beyond the call of duty to help us organize a fantastic event and it showed in all the little things that you do. I know we can be a tad demanding at times but wow, what a partnership we have with you all!
Your hospitality is second to none we are truly blessed of having such a great group of people to work with!
Please extend our warm thank you to all your staff and we hope to see you all next year!
Nick Lacasse
Marketing Manager
Ford Motor Company of Canada
View, Download and Print further information in PDF format:
If you are interested in booking your next meeting or convention with us, click here to fill out our request form.
| Meeting Rooms | Dimensions | Sq Ft | Ceiling Height | Theatre | Banquet | Reception | Class Room |
| Montague | 30′ x 42′ | 1260 | 10′ | 100 | 80 | 100 | 30 |
| Georgetown | 34′ x 32′ | 1088 | 10′ | 100 | 85 | 100 | 45 |
| Montague/Georgetown | 32′ x 74′ | 2368 | 10′ | 200 | 160 | 200 | 100 |
| Stillwaters | 15’ x 24′ | 360 | 8′ | N/A | 35 | 50 | N/A |
*Divides into two sections with an air wall
| Meeting Rooms | Dimensions | Sq Ft | Ceiling Height | Theatre | Banquet | Reception | Class Room |
| Cardigan | 25′ x 25′ | 625 | 9′ | 50 | 45 | 50 | 30 |
| Roseneath | 21′ x 26′ & 15′ x 15′ (L-Shape) |
771 | 9′ | 60 | 50 | 60 | 25 |
| Gordon Room | 28′ x 43′ | 1204 | 125 | 50 | 125 | 36 |
| Meeting Rooms | Dimensions | Sq Ft | Ceiling Height | Theatre | Banquet | Reception | Class Room |
| Brudenell | 43′ x 26′ | 1118 | 15′ | 100 | 90 | 100 | 50 |
| Dundarave | 43′ x 26′ | 1118 | 15′ | 100 | 90 | 100 | 50 |
| Brudenell/Dundarave* | 43′ x 52′ | 2236 | 15′ | 200 | 180 | 200 | 100 |
*Divides into two sections with an air wall
Day Meetings + Meetings with No Guest Room Requirements
Keith Samuel
General Manager
Meetings + Events with Guest Room Requirements
Venassa Bernard
Sales Coordinator